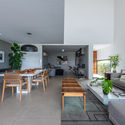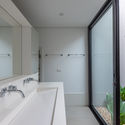
-
Architects: Celso Laetano Arquitetura
- Area: 4057 ft²
- Year: 2017
-
Photographs:Favaro Jr.

Text description provided by the architects. The Quadra House with 377m² of area was conceived for a couple without children, obeying a lean program. On the ground floor is the utility room, social and leisure area integrated to the garden in the background of the parcel. The Spa in the garden has a balcony. The kitchen integrated with the barbecue was requested by the couple. In this way the circulation is given smoothly through generous aluminum doors, integrating the spaces.



On the upper floor are the 3 suites. The couple´s suite has a terrace and a bathroom with private garden.

Of well-defined volume, the façade stands out due to the absence of openings and the noticeable use of wood in the background of the garage. The aluminum frames in black color match with the gray palette on the floors and walls.
The landscape project was developed by architect Maria Paula Orlando.










































